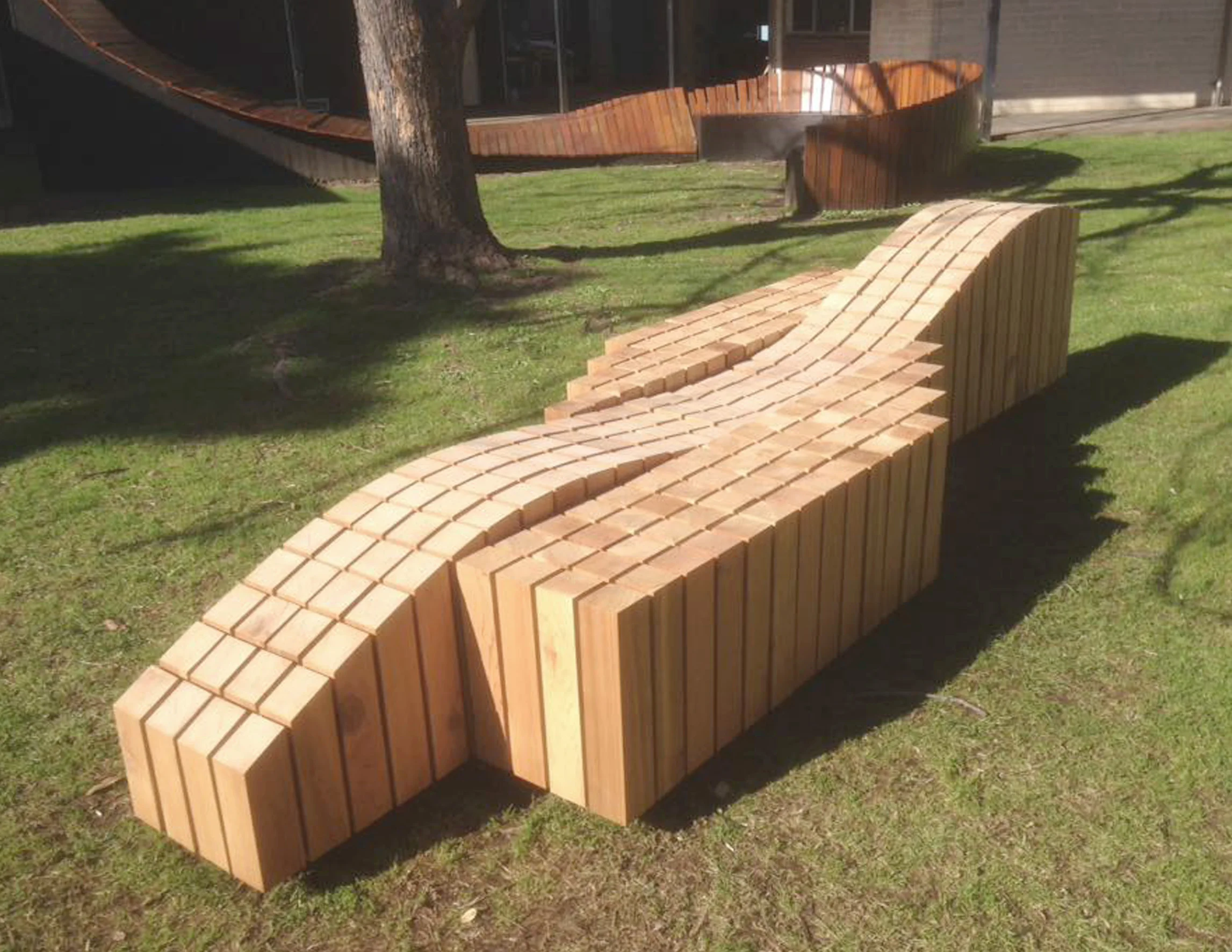BLOCKBENCH | University of western australia









Designed and built by myself and Luke Geiles in 2016, the BLOCKBench provides the illusion of a floating collection of different height timber posts. The mass is broken up by curved central spine that is used a place to lie down. The BLOCKBench has no set site and is able to be replicated and produced for differenet locations and the adjustable feet allow for a level bench on uneven surfaces.
Going against the convention of laying timber with the end-grains facing out, we turned this idea on it's head and arranged the 90mm x 90mm timber posts vertically. From the outside it appears that all 276 posts are all the same distance from the ground but in a move to conserve timber (and weight) the bench is hollow and held up by a treated pine frame. This provides the opportunity to incorporate a lighting system within the cavity to activate the space at night.
An innovative method of using a grid of threaded steel rods and bolts as spacers was prototyped and successfully used in the BLOCKBench design. The grid provides gaps between the timber and the seat has a small amount of flex as the user sits making it less rough.
.
UWA Timber in Architecture | July 2016

