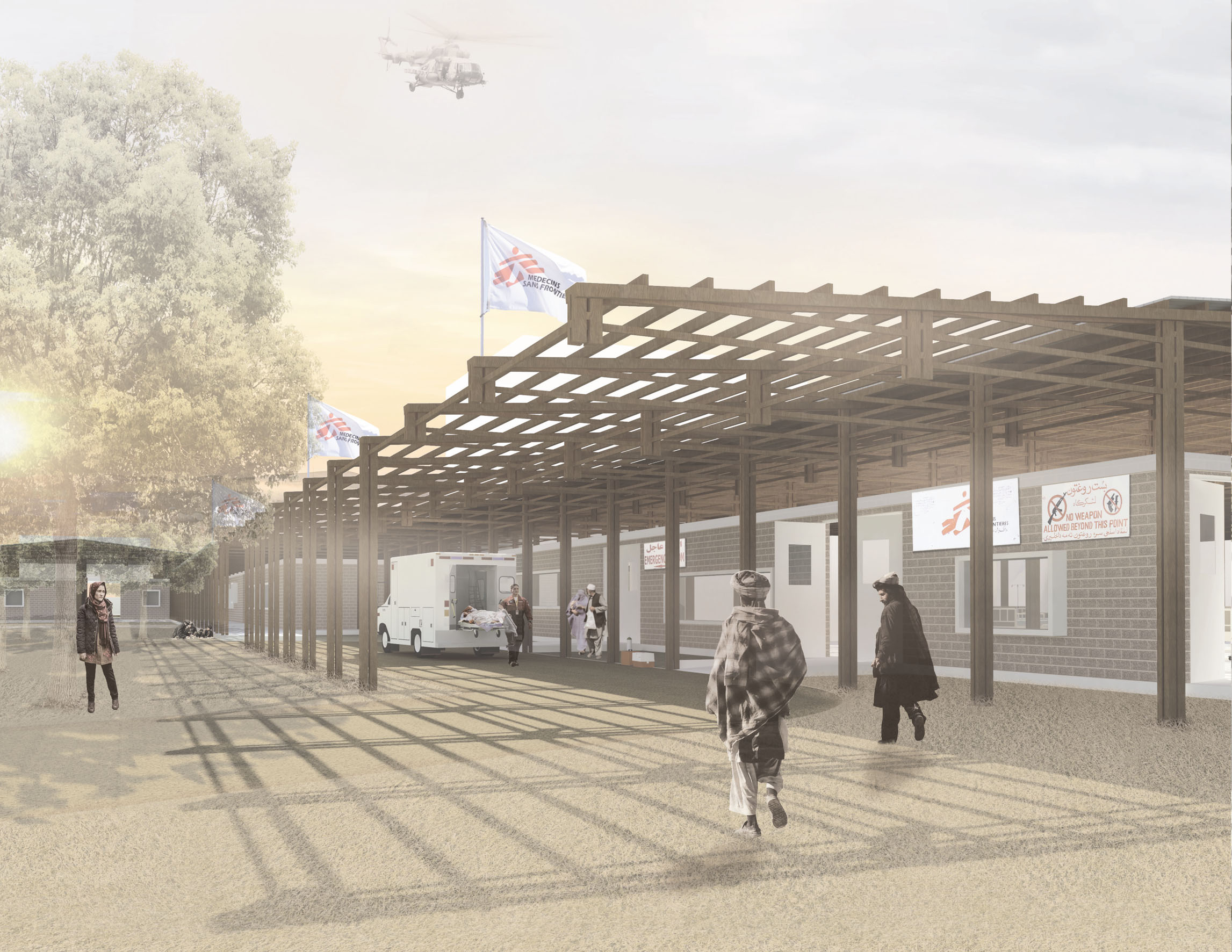Médecins Sans Frontières trauma centre | Kunduz, Afghanistan

















In the early hours of October 3rd 2015, the MSF facility in Kunduz was hit by a US airstrike killing at least 24 patients, 14 staff members and 4 care-takers. This project was aimed not only rebuilding but improving what was no longer there.
Allowing all patients to view nature during their stay is a key element in assisting their recovery. As opposed to the traditional ‘Nightingale’ ward design where the beds face inwards, these beds face out towards a window which faces a courtyard. In an attempt to relieve pressure on nurses and care taking staff of non-medical related jobs such as laundry, bed making and food preparation, the families of the patients are encouraged to spend time in the facility and lend a hand. A designated ‘Family’ space looks onto the central courtyard which includes vegetable gardens for use in the kitchen.
Using local labour and materials provides the opportunity for the people of Kunduz to build more of these structures in and around the surrounding provinces. The timber construction techniques, box windows and adobe brick walls can be simply and cheaply constructed on site. This same module can then be taken anywhere in Afghanistan and rebuilt providing a low cost healthcare facility for local communities. The roof is built first before the walls, providing the opportunity to use the spaces created underneath during construction of the walls elsewhere on site. These spaces can be used for minor procedures, immunisations, general consultation and low risk patient beds and the trauma centre can start serving the community as quickly as possible.
UWA Masters Studio | November 2016

